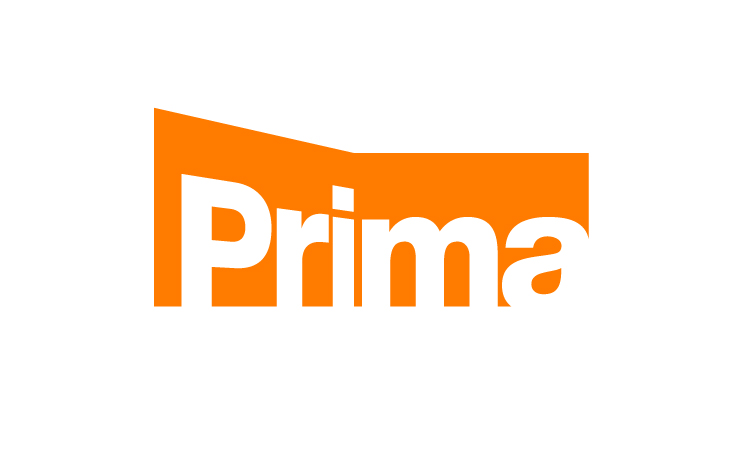The building in Strašnice underwent a number of adjustments tailored to the specific operation of TV and radio broadcasting and the entire technical and administrative background of the company. The team of the building’s original author from the Casua studio designed the building’s facelift and the technical solution of the renovation while dotegg architekti solved the interior.
“Creating a functional layout with potential for further growth and a new, modern and inspiring environment. That was the main goal for us. We put emphasis mainly on connecting people and facilitating communication and cooperation within a creative process,” said Lucie Lebedová and Franitšek Lebeda, authors of the interior, explaining the project requirement.
New premises should allow employees to meet, talk together in a less formal environment and find a quiet place where they can fully concentrate.
Architects registered their project for the Interior of the Year 2020 competition in the category of SOMFY Interior of the Year. This category includes offices, hubs and co-working centres. For the sixth year, architects and interior designers from the Czech Republic and Slovakia can register their projects implemented this year from 1 November 2020. The deadline for filing applications is 28 February 2021.
Winners will be announced at the international congress on housing, design and architecture Living Forum in DOX, the Prague centre for modern art, on 18 May 2021.
Tailored interior
The entrance to the building clearly says a lot about the company that is seated there. A large-screen TV wall projecting Prima’s channels dominates the entire reception space. “The reflective ceiling made of black stretch foil amplifies the dynamics of the ever-changing TV image,” notes Lebeda. From the reception, you enter the building through the main corridor, along the only two-storey news studio in the Czech Republic on one side and radio studios on the opposite side. This way you get to the company’s illuminated logo.
Light portals engage employees and visitors in the shooting and recording atmosphere and remind them of the ongoing broadcasting through the “On Air” signs. The main corridor offers views of radio studios and the main news studio of CNN Prima News designed by the Slovak architect Jaroslav Holota from Ungroup.
Connecting staircase
“The key element and core within the building and individual stories is a newly built wide staircase, providing a flowing and direct connection between stories. It is placed in the central hall together with lifts,” said Lebedová.
On each floor, the central space is a meeting point for employees offering them informal relaxing zones. On the fourth floor, there is a roof terrace and the largest conference room designed in the spirit of the Prima World project.
The uniqueness of the premises and orientation in the building is emphasized by the graphic design in the interior. Architects divided individual floors into zones differentiated by a unique visual concept. Individual Prima brands are placed to directly, or with a bit of overstatement, reflect the department that works in that place.
In some specific areas their names were not difficult to invent. The projection room is named MAX KINO (Max Cinema), the central meeting room is named Prima SVĚT (Prima World) and the news studio is CNN Prima News. The graphic designers from the Upsala graph!c design studio applied a creative approach to the design inspired by the Prima group.
“The design of the office space interior builds on the original design of the building and intentionally reveals certain aspects of the renovation. Concrete ceilings with their rough surface are exposed and so are the technology lines on the ceilings,” explains Lebeda.
Thanks to this, the space makes an optical impression of height and airiness despite the low clear height. Floors in most offices are covered with carpets that are combined with vinyl having the look of wood in the adjacent relaxing zones. In the operation areas, extremely stressed places and main ways, there is resilient rubber flooring.
Most offices are designed as open-plan, offering separated areas for individual teams thanks to the varied floor plan and a regular layout of closed offices.
In the open plan, there are tables with white tops on anthracite legs that look light in the space. For management offices, the authors of the interior selected furniture with a tinge of grey. Glass partitions in offices enable their users to be in a visual contact with the rest of the team and they bring daylight in the space that is farther from the facade.
Industrial colours
The material and colour solution of the premises corresponds to the industrial style that is complemented by a range of bright colours of individual Prima brands. The surface colours used for concrete, carpets, doors and glass partition frames range from grey to black. The technical and industrial look is balanced with the wood finish on the floor, the wall facing and atypical furniture.
The neutral colours are in intentional contrast to the distinctive colours of brands used namely in the relaxing zones. The interior comes complete with large-format window graphics on the meeting room glass walls, original wallpapers and an information system on the walls together with artistic 3D installations that are inspired by the visual design of individual zones.
Employees appreciate the modern working environment including a coffee shop in the Prima Fresh style as well as the Primáček corporate child care centre.
Source: idnes.cz

